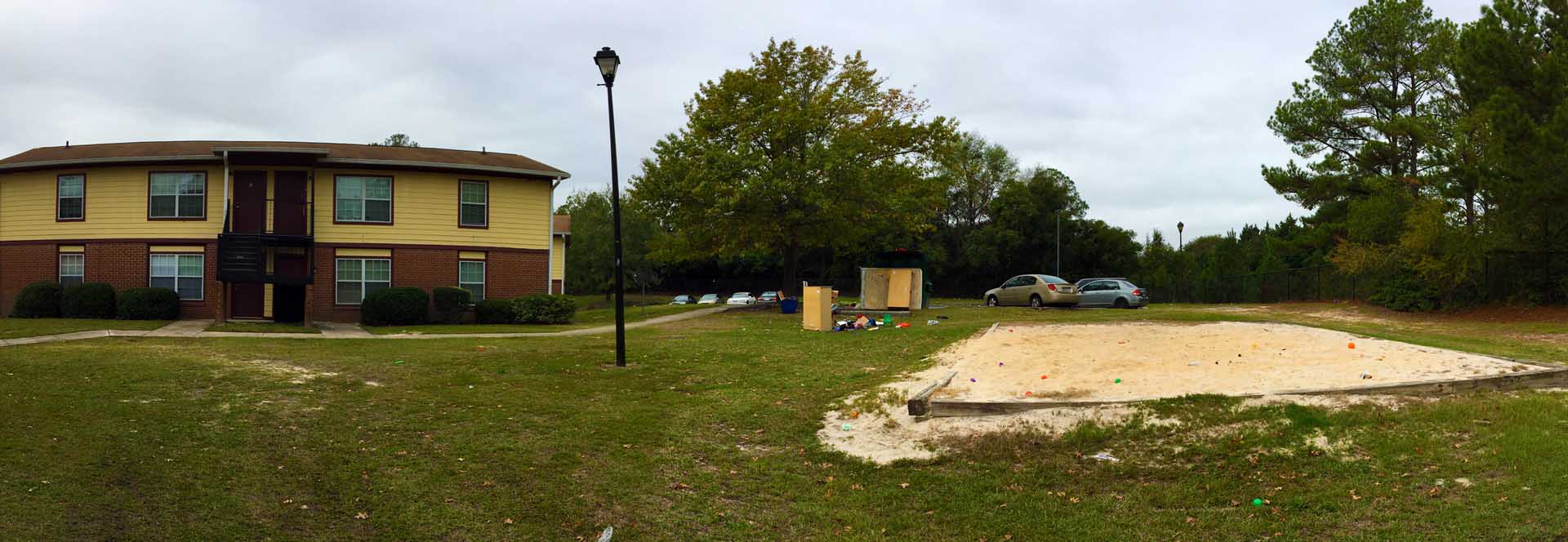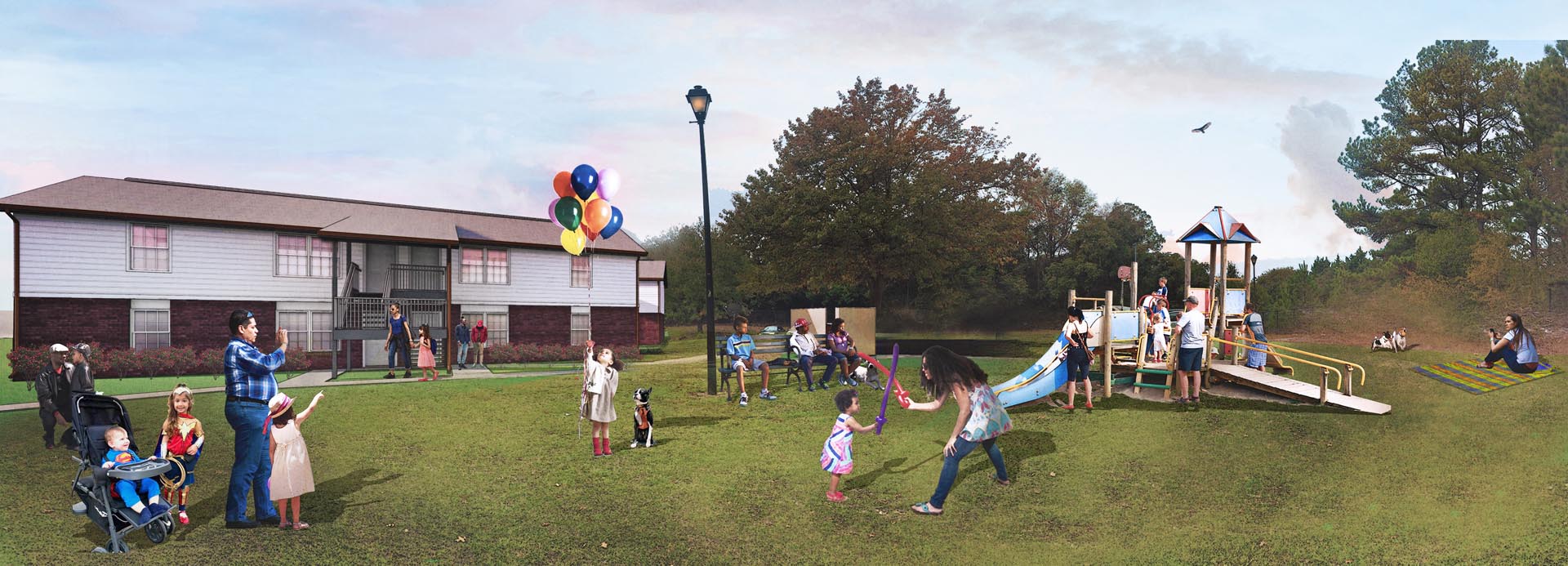Sandy Springs
Streamlined architecture services for 4% affordable housing rehab projects

Macon, Georgia
The scope of work includes interior and exterior renovations.
Sandy Springs Apartments was originally built in 1980. The property consists of eighteen existing one and two story buildings situated on 9.88 acres in Macon, Georgia. There is a total of 74 dwelling units comprised of 64 two bedroom and 10 three bedroom units. All buildings are wood framed with brick veneer and vinyl siding. There is a centralized leasing office with a community room.
The scope of work for the Sandy Springs low income housing project rehabilitation includes interior and exterior renovations and replacing components that are in disrepair including kitchen and bath remodels, new flooring, LED light fixtures, as well as energy efficient HVAC systems and water heaters in all units. Exterior renovations will include new unit entry doors, modified exterior stairs, and new roofs and gutters.
Slide to see Architect's Vision


- Interior and exterior renovations
- Replacing components that are in disrepair
- Kitchen and bath remodels all units
- New flooring all units
- LED light fixtures all units
- New HVAC units and water heaters in all units
