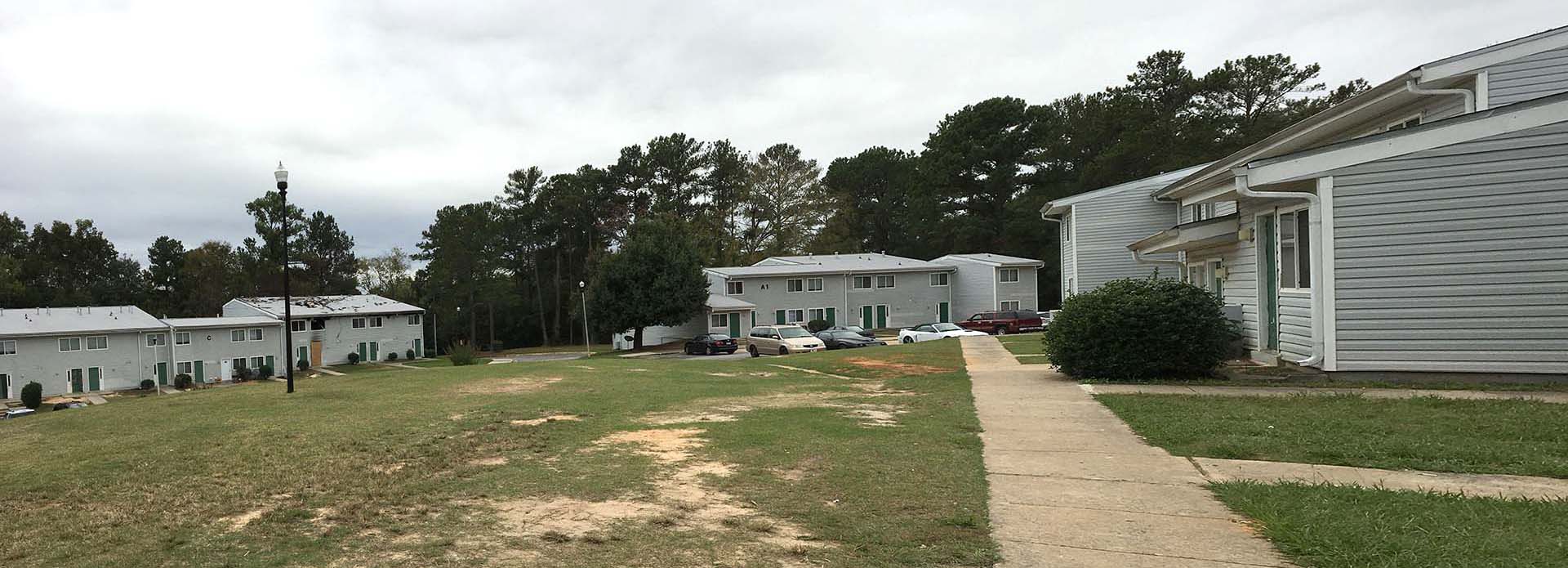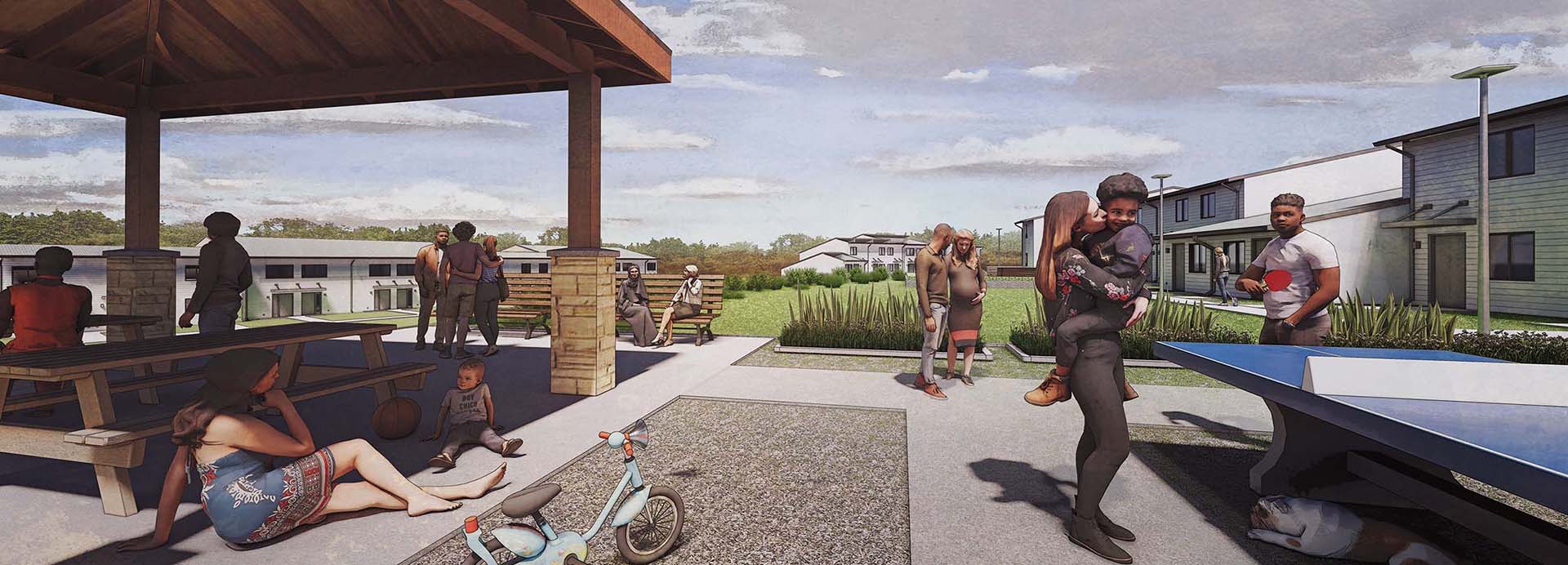Green Meadows
Streamlined architecture services for 4% affordable housing rehab projects

Macon, Georgia
The scope of work includes interior and exterior renovations.
Green Meadows Townhomes was originally built in 1970. The property consists of nine existing two story buildings situated on 10.74 acres in Macon, Georgia. There is a total of 120 dwelling units comprised of split-level style townhomes with 1, 2, 3, and 4 bedrooms ranging from 2-5 levels. All buildings are wood framed with vinyl siding. There is a centralized leasing office with a community room.
The scope of work for the Green Meadows affordable housing 4% tax credit renovation will include interior and exterior renovations and replacing components that are in disrepair and beyond their remaining useful life, including kitchen and bath remodels, new flooring, LED light fixtures, as well as energy efficient HVAC systems and water heaters in all units. Exterior renovations will include replacing existing vinyl siding with new fiber cement siding, replacing roofs and gutters, and providing site utility upgrades.
Slide to see Architect's Vision


- Interior and exterior renovations
- Replacing components that are in disrepair
- Kitchen and bath remodels all units
- New flooring all units
- LED light fixtures all units
- New HVAC units and water heaters in all units
